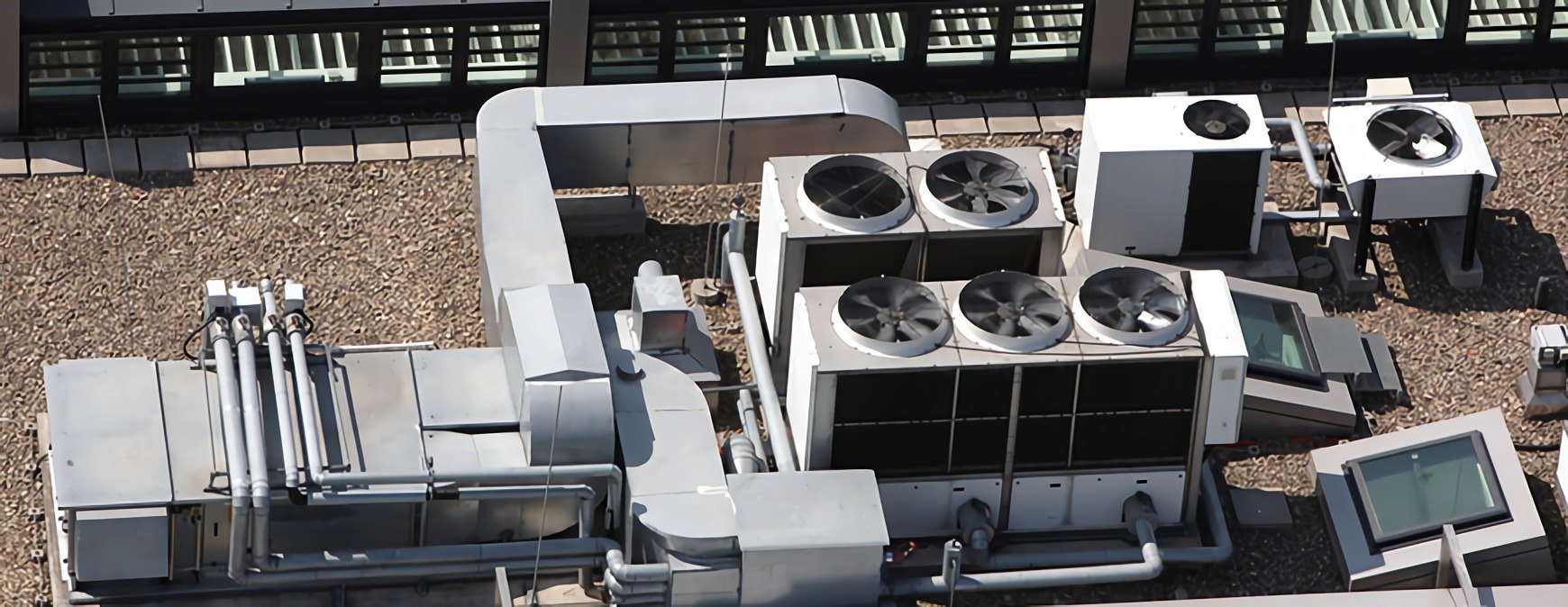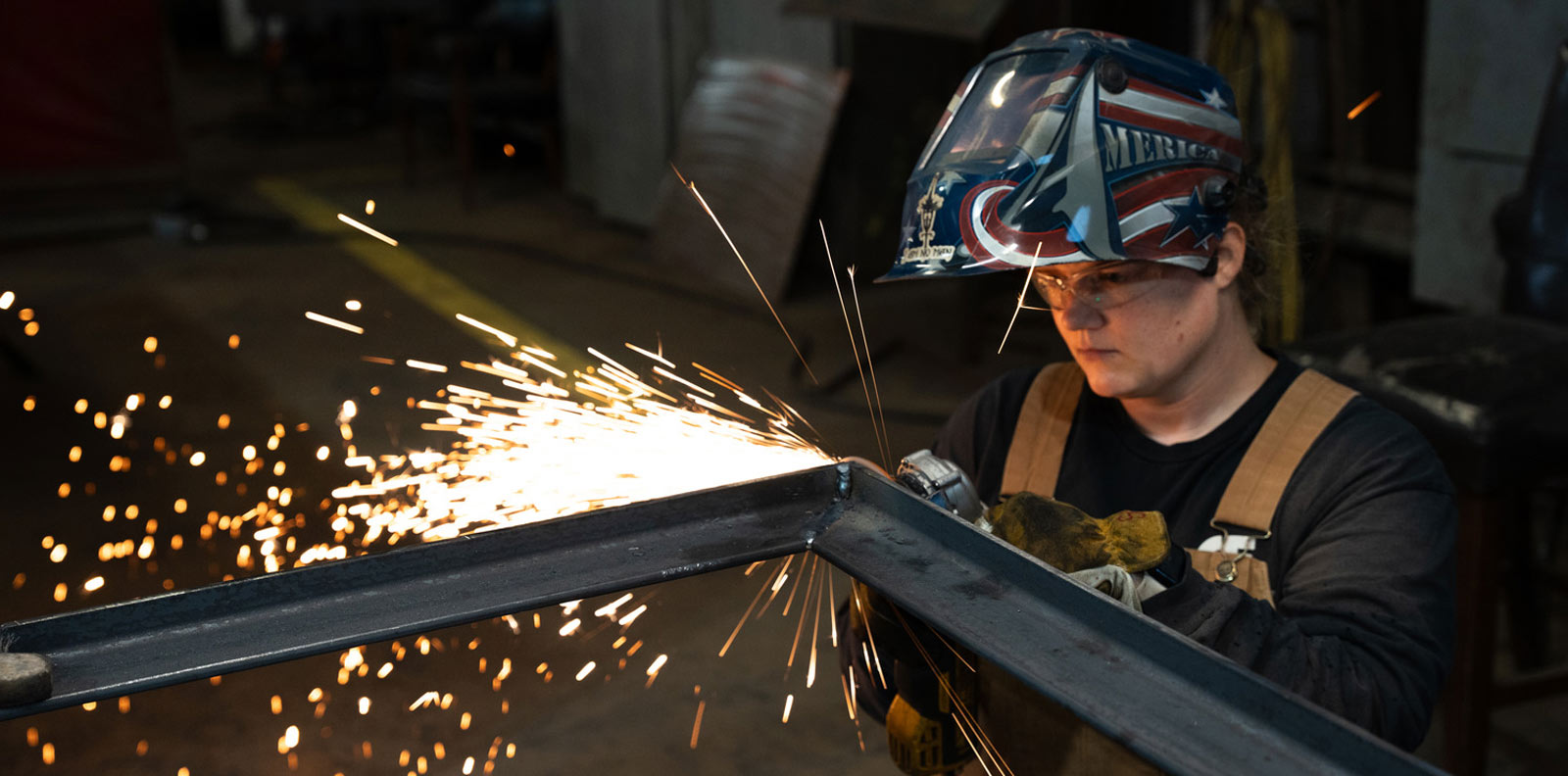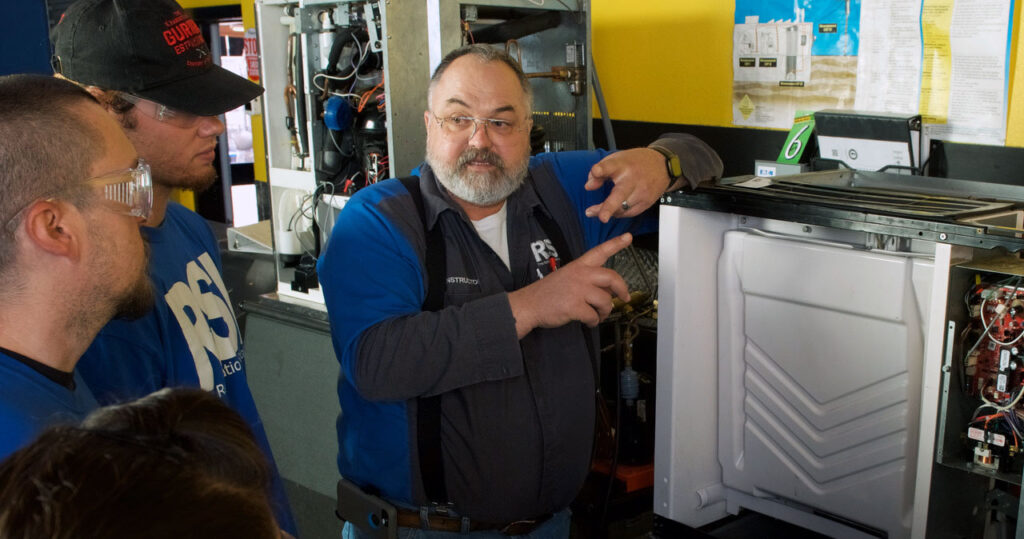RSI is a Great Training Option for Everyone
Learn more about how we can prepare you to advance your career.
The process of cooling doesn’t involve pumping cool air into a room—it’s all about removing the heat. When an HVAC technician installs an HVAC system into a building, they need to figure out how much cooling a building actually needs.
This is call the cooling load. So what’s it all about? Let’s dive into how a building gets hot, what conditions impact heat gain and how cooling loads are calculated.
Heat Gain in Buildings
Professionals with HVAC training must understand how heat is generated to calculate cooling loads. Buildings gain heat in two ways: externally (external loads) and internally (internal loads).
External heat generation factors
- Sunshine or hot outdoor air comes through the building envelope (foundation, walls, roof, insulation, etc.).
- Sunshine enters through windows.
- Warm air infiltrates cracks in the building envelope.
- Warm air gets inside through the ventilation system.
Internal heat generation factors
- People and pets emitting body heat and moisture
- Lighting
- Electrical appliances
- Combustion appliances (ovens, water heaters)
Water has a latent heat capacity, which is the heat that has to be removed to dehumidify the air. HVAC techs also need to calculate how much cooling is needed to reduce humidity.
Sensible heat, on the other hand, is the heat that has to be eliminated to bring the temperature down.
Get Started on the Path to a New Career
Fill out our form to learn how we can help you change your life.
Cooling Load Considerations
Generally speaking, cooling load calculations consider the most extreme scenarios: the coldest night and the hottest day of the year. Outdoor design conditions for cooling load calculations differ depending on location, but indoor design conditions are 75°F and 50% humidity. The calculations also include a certain number of appliances and lights and assume full occupancy.
These elements also influence cooling load calculations:
- Climate
- Orientation
- Latitude
- Roof overhang
- Window screens
- Curtains or blinds
- Air leakage rate of the building
- Ventilation rate
- Number of occupants
- Lighting and appliance specifications
- Perspiration and exhalation by occupants
- Cooking
- Laundry
- Showering and bathing
Calculating cooling loads
Calculating cooling load is complicated because of the many factors playing a role.
One simple calculation method assumes that one ton of cooling equipment is needed for 600 square feet. 1 This approach, however, is imprecise and typically leads to oversizing the equipment.
Oversizing can negatively impact comfort and cause loud air noise as air flows through the duct system more quickly. Oversized equipment has a shorter life span.
To avoid oversizing cooling equipment, HVAC professionals visit the client’s home or business, take exact measurements and ask relevant questions.
Some HVAC technicians use computer software programs to help with calculations. Either way, calculations should be based on professional guidelines like Manual J from the Air Conditioning Contractors of America (ACCA). 2
Determining the right cooling load for a building is important for comfort and safety. Calculating cooling loads involves evaluating external and internal heat sources, as well as considering indoor and outdoor conditions. Exact calculations will result in energy-efficient cooling in homes, businesses and industrial structures.
To better understand the role of energy conservation in an HVAC technician’s job, read our tips for saving energy on heating, cool and water usage.
Additional Sources
1 – http://www.greenbuildingadvisor.com/blogs/dept/musings/calculating-cooling-loads
2 – https://www.energystar.gov/index.cfm?c=contractors.cont_prod_installcheck
This blog has been labeled as archived as it may no longer contain the most up-to-date data. For a list of all current blog posts, please visit our blog homepage at https://www.rsi.edu/blog/




