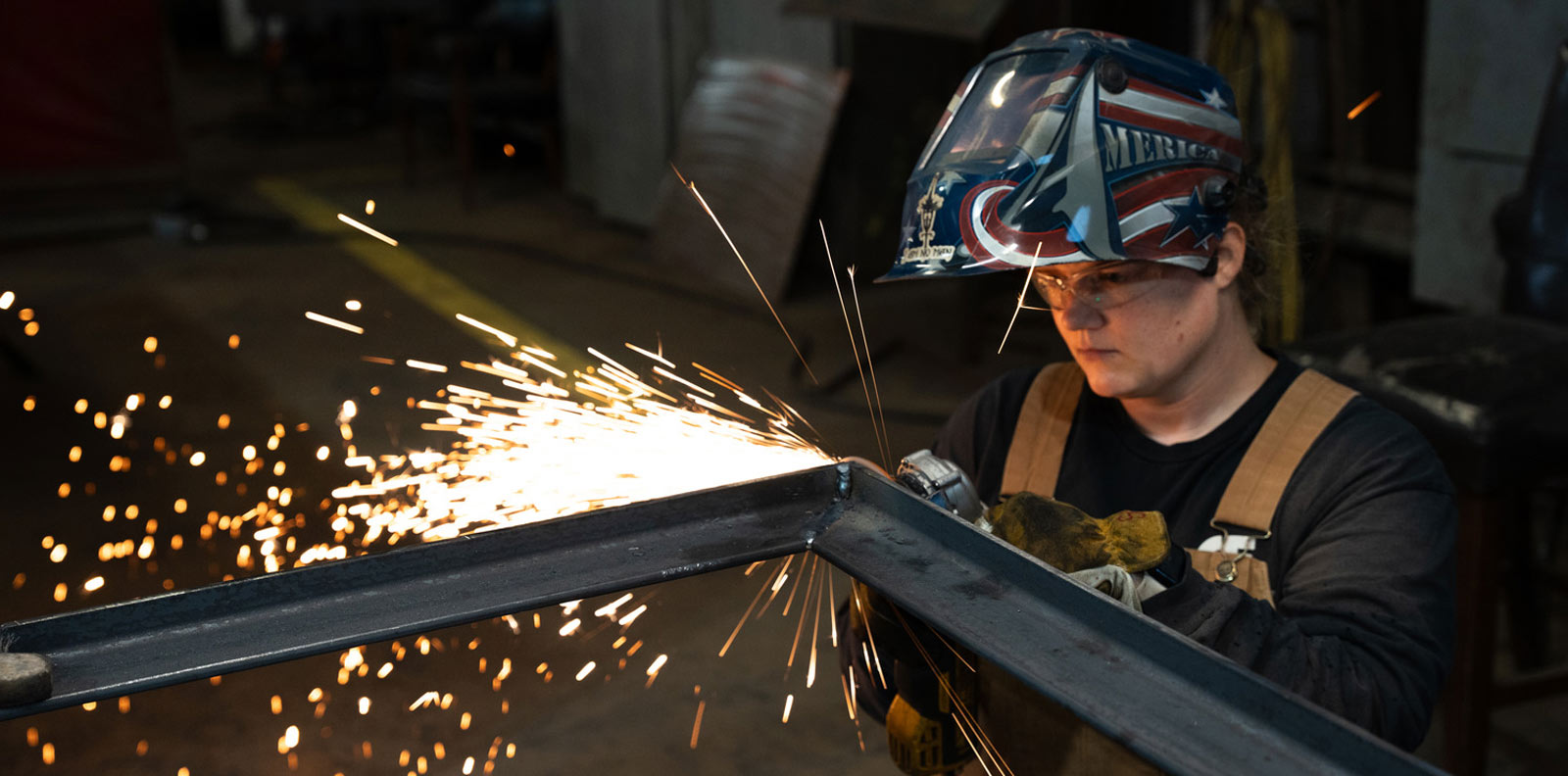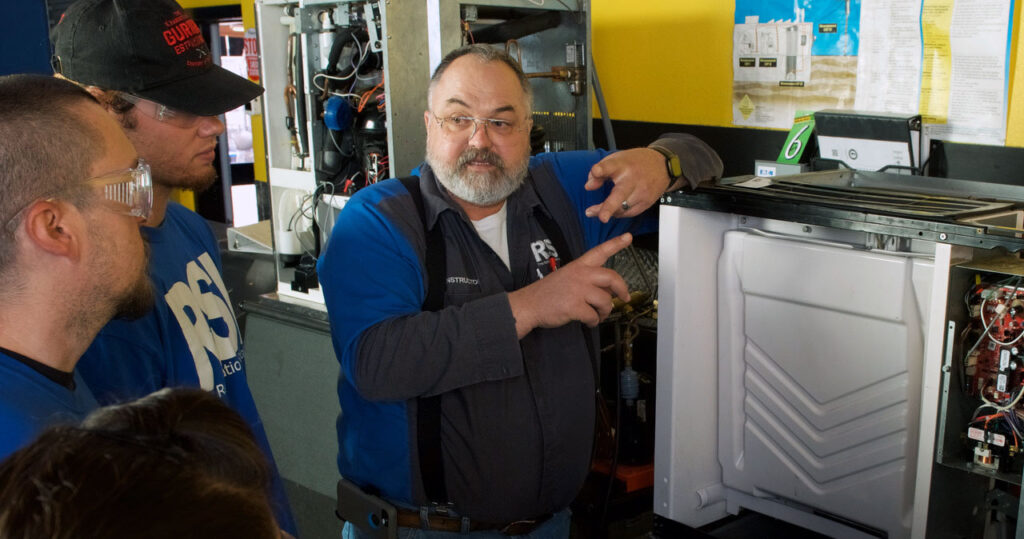RSI is a Great Training Option for Everyone
Learn more about how we can prepare you to advance your career.
Are you interested in becoming an HVAC technician? One of the skills you will learn during an HVAC program is how to read blueprints and technical diagrams. When the ducts, pipes, and systems are hidden in the walls and ceiling, you will need a legend to decipher what you can’t see. That is where the blueprint comes in handy. So, what is a blueprint?
What is a Blueprint?
Blueprinting is a standard method of representing a piece of machinery or home. A blueprint is a two-dimensional technical guide that visually represents how a home or appliance is made. In the case of HVAC, it is a map of the intricate locations of the heater, air conditioner, and ventilation. Each home has its schematics, so learning to read blueprints and technical diagrams is essential.
HVAC blueprints provide detailed information about the AC system and heater, refrigerant pipe connections, chillers, and ventilation layout. They offer instructions during the ducts, pipes, and HVAC equipment installation phase. HVAC blueprints also allow HVAC technicians to maintain the system with a legend and symbols for different levels of a home.
The most common scale1 of HVAC blueprints is 1/4” = 1’ (1:50 metric) or 1/8” = 1’ (1:100 metric). The scale is usually included directly below the drawing title.
What are Blueprints Used For?
Blueprints are essential because they keep everyone on the same page. Especially after construction, when the HVAC technician can’t see inside the walls or ceiling. The blueprint allows the HVAC technician to understand where ductwork and other HVAC components are located within the home. Blueprints are also used to obtain building permits and show compliance with local building codes.
Get Started on the Path to a New Career
Fill out our form to learn how we can help you change your life.
The HVAC technician must abide by the technical diagram of the home, including ductwork, thermostat, piping, and vents throughout the home. This helps during installation but also when maintenance and repairs are needed. Section drawings can diagram HVAC components in the floors, ceilings, open spaces, and within the walls.
Appliance Technical Diagrams
Technical diagrams show how an air conditioner or heater is designed and where essential features are included in the schematics. Following the blueprints of the HVAC system helps keep it to code and ensures that everyone is safe while in use. Blueprints also serve as a guide to installing and maintaining HVAC systems.
How Do You Read Blueprints and Technical Diagrams?
There is a step-by-step process for reading blueprints. It starts by reviewing the title page. The title page covers the preliminary information required to understand the rest of the plans. Any changes are listed in the revision block located on the title page. Next, you identify the legend and understand the scale and other symbols that indicate placement within the home or HVAC system. There are industry-standard symbols, but some construction companies may use custom symbols. The next step involves reading additional notes from the builder, designer, or previous HVAC technician. Lastly, you will review the blueprint and note any specifics you encounter during installation, maintenance, or repair.
Want To Learn More?
Ready to start your new career at one of the best schools for HVAC in Phoenix? Because HVAC is a hands-on job, technical training is typically required for anyone to enter this field. Many people invest in a trade program to learn the trade skills they need to be safe and effective as a professional. To learn more about our HVAC program offered at the Phoenix, AZ campus, contact us at The Refrigeration School or call 1-888-671-5803.
- https://www.skillcatapp.com/post/a-complete-guide-to-hvac-drawings-and-blueprints
Additional Sources




